

Text to Design is a powerful Figma plugin that revolutionizes the way designers create design elements. By harnessing the power of advanced artificial intelligence (AI) algorithms, this plugin transforms text descriptions into visually stunning and functional elements, ultimately streamlining the design workflow. With Text to Design, Figma users can generate an infinite number of unique design elements, including navigation bars, hero sections, product cards, and more, using simple text descriptions. This innovative tool is set to transform the way designers work, saving time, increasing productivity, and delivering high-quality results every time.
SmartDraw Interior Design Software is a high-performance tool used for creating realistic room designs effortlessly. It is a powerful software that allows designers to create both simple and complex designs with ease. With its user-friendly interface, SmartDraw Interior Design Software enables users to explore different design possibilities, experiment with colors, textures, and materials, and create 3D models of their designs. This software is designed to help interior designers save time and effort while producing high-quality and professional-looking designs. Whether you are a professional designer or a DIY enthusiast, SmartDraw Interior Design Software can help you bring your design ideas to life.
Space Designer 3D is a home design software that provides users with a powerful tool to plan and visualize their dream space. It allows users to create 3D floor plans and experiment with various interior design elements, such as furniture placement, flooring, wall colors, and lighting. With Space Designer 3D, users can experience their ideal home design in a virtual environment, making it easier to make decisions and finalize their plans. This software is perfect for homeowners, architects, and interior designers who want to design and visualize their ideas quickly and efficiently.
Autodesk HomeStyler is a user-friendly, browser-based 3D home design software that provides a platform for designing, visualizing, and planning interior spaces. This software allows users to create and customize their dream homes with ease, using a simple drag-and-drop interface that requires no prior experience in design. With an extensive library of furniture, decor, and accessories, HomeStyler enables users to experiment with different designs, layouts, and color schemes, making it an ideal tool for homeowners, interior designers, architects, and real estate agents. Furthermore, this software is available online, making it accessible to anyone with an internet connection.
The development of deep learning models has gained significant momentum in recent years, driven by the need to build intelligent systems that can learn and adapt to complex data. The Deep Learning Kit is a comprehensive set of tools that offers developers an efficient way to build, train, and deploy deep learning models. With its intuitive interface and powerful algorithms, the kit provides users with a flexible and scalable platform for implementing cutting-edge machine learning applications across a range of industries. This article explores the key features of the Deep Learning Kit and how it can help organizations to leverage the power of AI.
Bito is excited to announce our new release:<br /> <br /> 1) BitoAI: <br /> <br /> "<br /> <br /> ✅ Describe your project, app, website, NFT, dashboard, or anything else you can imagine.<br /> ✅ Receive a fully unique design mockup in no time.<br /> <br /> <br /> 2) Bito Animation Station (beta): <br /> <br /> ✨ generate stunning animations<br /> <br /> 🦄 Turn your stats into animated gifs <br /> <br /> 👽 Create scroll-stopping animated GIFs of your stats to boost engagement and keep your tweets, instagram posts and content as sexy as possible! <br /> <br /> 📈 we have measured a 500% increase in conversions using BASS for social posts<br /> <br /> <br /> Get access to both tools and all future releases for life for 1 time payment of $19.99 (limited time offer)
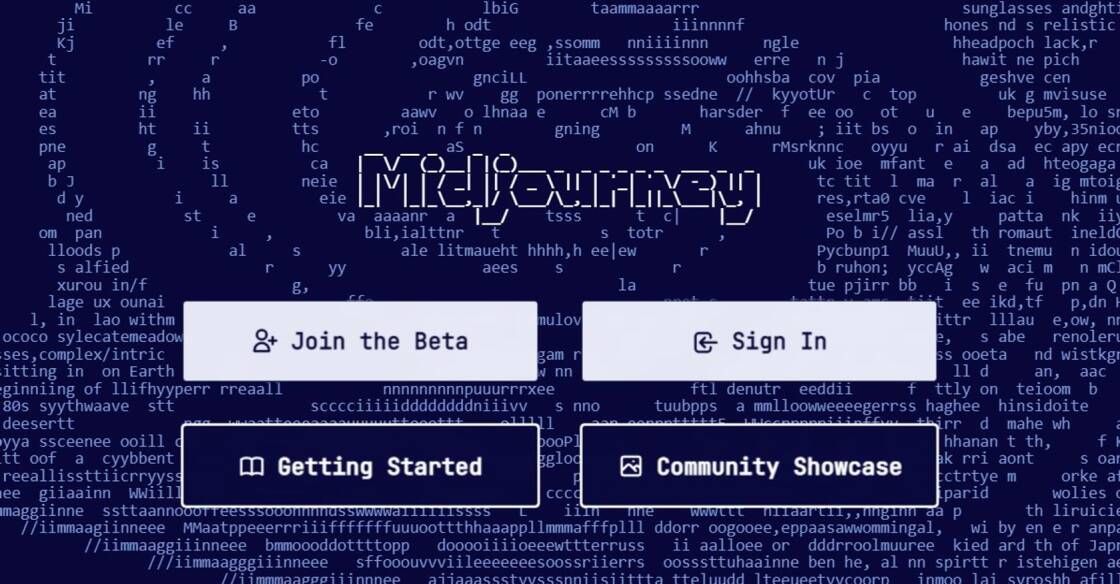
Midjourney
AI art generator based on Stable Diffusion. Their website describes them as "an independent research lab exploring new mediums of thought and expanding the imaginative powers of the human species."
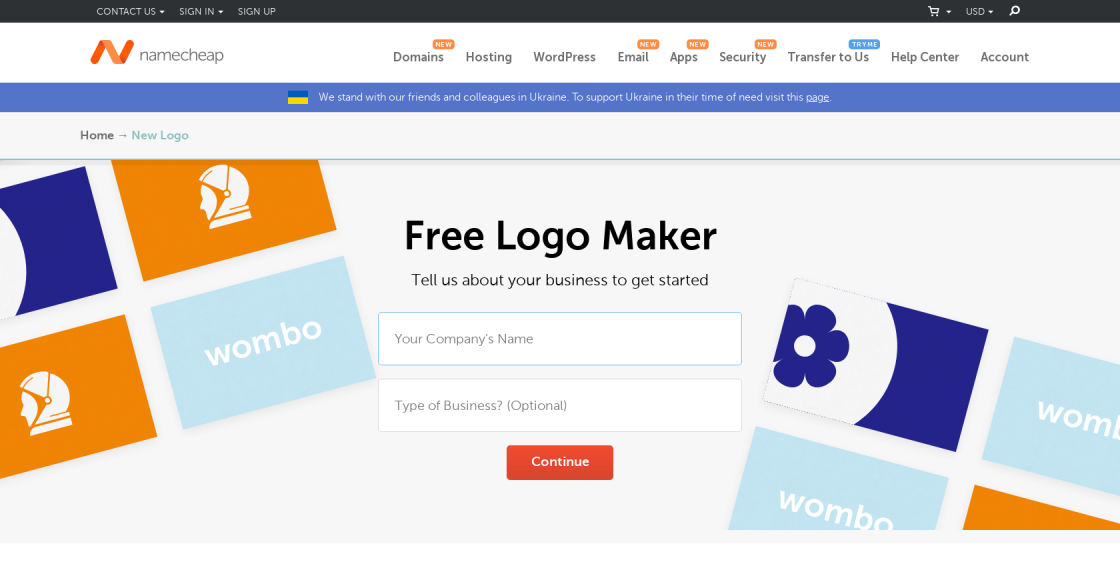
Namecheap Logo Maker
AI Powered Logo Creation

Socratic By Google
Get unstuck. Learn better. | Socratic
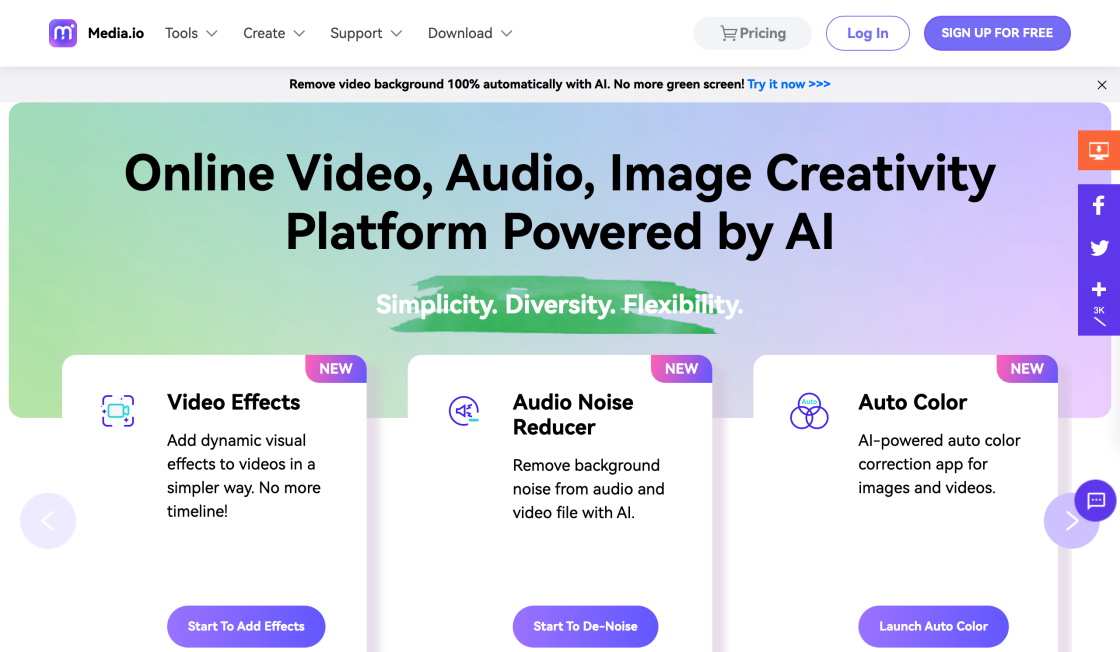
Media.io
Media.io - Online Free Video Editor, Converter, Compressor

FakeYou
FakeYou. Deep Fake Text to Speech.
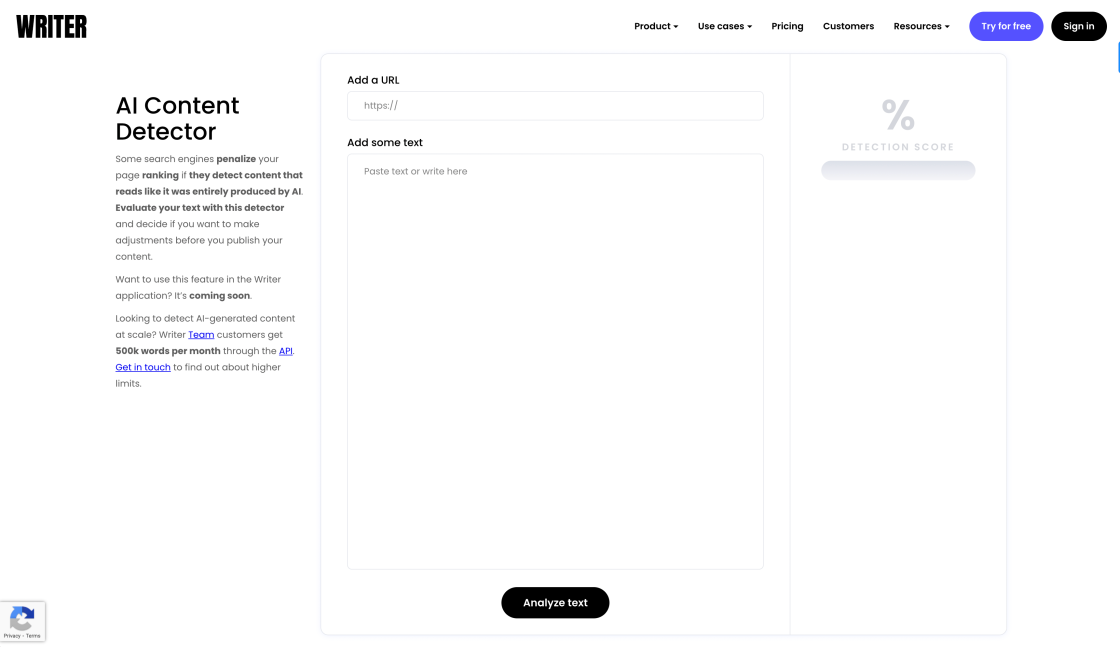
AI Content Detector
AI Content Detector | GPT-3 | ChatGPT - Writer
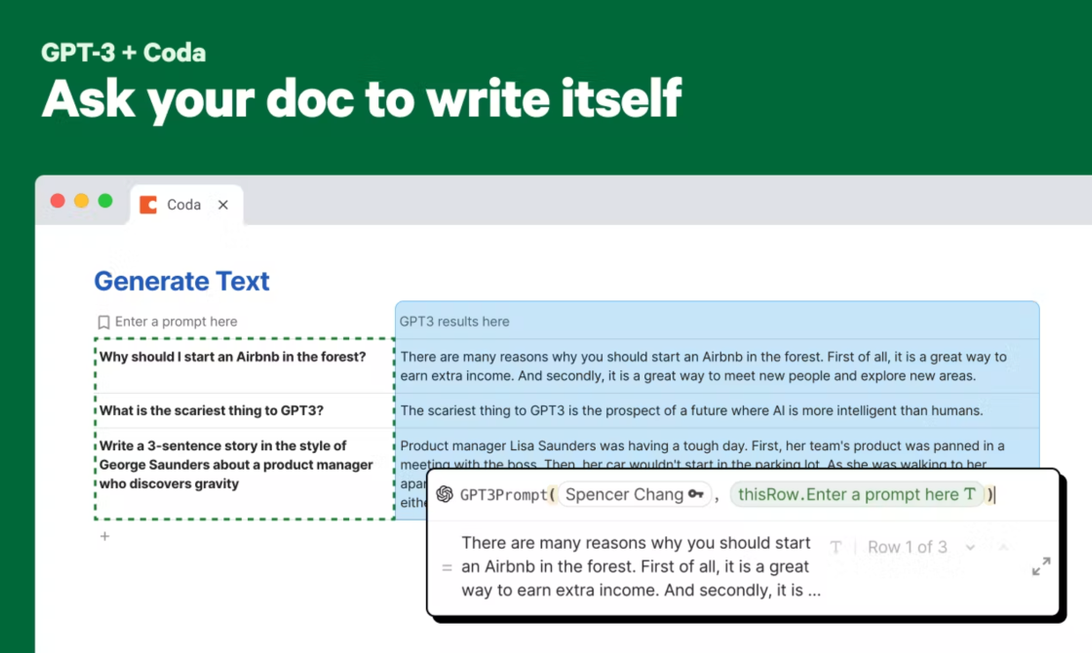
OpenAI For Coda
Automate hours of busywork in seconds with GPT-3 and DALL-E.
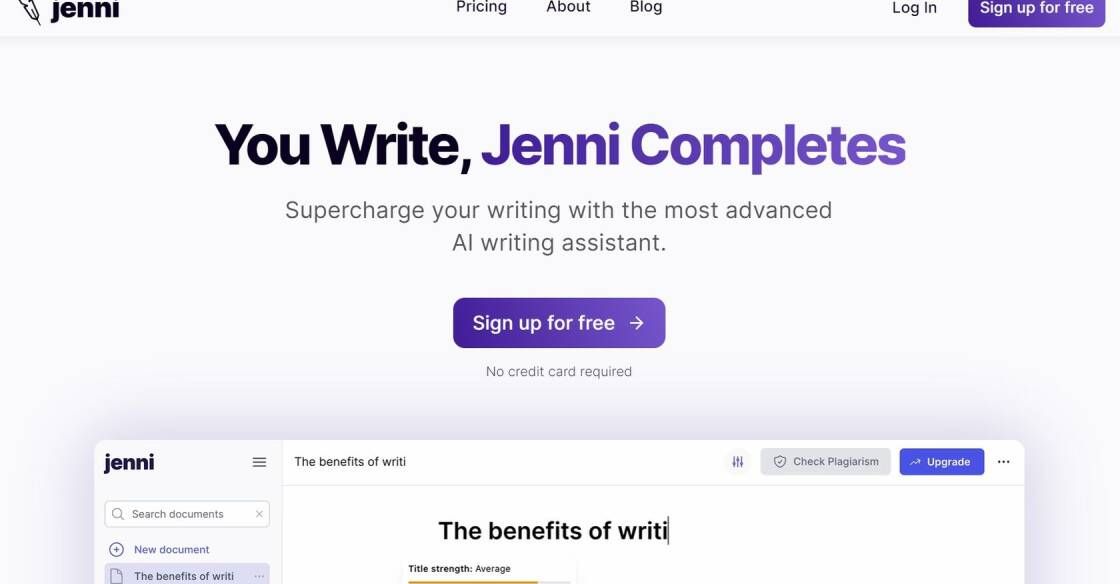
Jenni
Supercharge Your Writing with Jenni AI
DraftSight is a computer-aided design (CAD) software program that provides professional-grade 2D drafting capabilities. The application is specifically designed for architects, engineers, and construction professionals who require precise drawings for their projects. DraftSight offers a range of features that allow users to create, edit, and view detailed technical drawings and diagrams with ease. The software is both user-friendly and versatile, making it an ideal tool for professionals in various industries. DraftSight offers a wide range of tools and functions, including layer management, annotation, dimensioning, and advanced object manipulation. It also supports a variety of file formats, making it easy to import and export drawings from other CAD applications. Overall, DraftSight is an excellent choice for anyone looking for a reliable and efficient 2D CAD software that can produce accurate and high-quality drawings.
DraftSight is a 2D CAD software application designed for architects, engineers, and construction professionals.
Anyone who is involved in the architecture, engineering, or construction industry can use DraftSight.
DraftSight has a variety of features, including DWG file compatibility, drawing and editing tools, layer management, measurement tools, and 2D constraints.
There is a free version of DraftSight, as well as paid versions with additional features and support.
Yes, DraftSight is available for Mac OS.
Yes, DraftSight is compatible with DWG files, so you can import your existing designs.
DraftSight has a user-friendly interface and is designed to be easy to learn.
Yes, DraftSight has collaboration tools that allow multiple users to work on the same project.
Yes, DraftSight is designed to handle large-scale projects with ease.
Yes, paid versions of DraftSight come with technical support from the DraftSight team.
| Competitors | Description | Price | Platform | Features |
|---|---|---|---|---|
| AutoCAD LT | A 2D drafting and documentation software designed for professionals | $390/year | Windows, Mac | DWG compatibility, advanced layer management, PDF import/export |
| LibreCAD | A free open-source 2D CAD software | Free | Windows, Mac, Linux | DWG compatibility, customizable toolbars, command line interface |
| BricsCAD Lite | A cost-effective 2D drafting software with a familiar interface | $430/year | Windows, Mac, Linux | DWG compatibility, advanced editing tools, cloud connectivity |
| NanoCAD | A low-cost 2D drafting software with a user-friendly interface | $180/year | Windows | DWG compatibility, customizable user interface, parametric drawing |
| SolidWorks DraftSight | A powerful 2D drafting software with advanced features | $99/year | Windows, Mac, Linux | DWG compatibility, API access, batch printing |
DraftSight is a powerful 2D CAD software application that is specifically designed to cater to the needs of architects, engineers, and construction professionals. It is a professional-grade software that provides users with a range of advanced features and tools required for creating precise, accurate, and detailed drawings.
One of the key benefits of DraftSight is its user-friendly interface, which makes it easy for professionals to navigate and use the software. It boasts a variety of innovative features such as batch printing, drag and drop functionality, and dynamic blocks that allow users to create complex designs with ease.
DraftSight is also highly customizable, allowing users to personalize their workspace to suit their unique needs. It supports a wide range of file formats, including DWG, DXF, and DWT, ensuring compatibility with other CAD software applications.
Another notable feature of DraftSight is its collaboration capabilities. Users can easily share their designs with others in real-time, collaborate on projects, and make changes simultaneously, making it an excellent tool for teams working on large-scale projects.
Overall, DraftSight is an essential software tool for anyone working in the architecture, engineering, or construction industry. Its powerful features, intuitive interface, and collaboration capabilities make it a must-have for professionals looking to create precise, accurate, and detailed drawings.
TOP