

The rise of Artificial Intelligence (AI) has revolutionized various industries, and interior design is no exception. In recent years, an innovative AI photo generator called Dream House has emerged, offering a new perspective on interior design. Dream House utilizes advanced algorithms to create stunning and personalized designs based on individual preferences and needs. This cutting-edge technology allows users to visualize their dream homes with remarkable accuracy and detail, providing endless inspiration and possibilities. With Dream House, interior design enthusiasts are empowered to explore and experiment, transforming their visions into reality in a seamless, efficient, and imaginative manner.
GeniusUI is a groundbreaking tool that has revolutionized the UI design industry by leveraging the power of AI technology. This tool is equipped with the latest AI-powered algorithms, ChatGPT and GPT-4, and uses natural language prompts to generate visually stunning and highly functional UI components. With GeniusUI, UI designers can save significant amounts of time and effort while creating complex UI designs effortlessly. This tool has made UI design more accessible and efficient than ever before, resulting in a significant impact on the industry.
ReRoom AI is a revolutionary tool that utilizes artificial intelligence to help users transform their living spaces. With the ability to generate dream rooms based on individual preferences, ReRoom offers a seamless and effortless way to redesign your home. By taking a simple picture of your existing room and selecting from a variety of styles, ReRoom AI can create a personalized design plan that suits your taste. With over 20 different styles to choose from, this innovative technology makes it easy and fun to reimagine your living space with flair. Experience the power of AI and transform your home with ReRoom AI today!
InVision is a powerful platform that facilitates prototyping, collaboration, and workflow in the design process. It offers a wide range of tools that enable designers to create interactive and dynamic prototypes, share their work with team members, and receive feedback to improve their designs. With InVision, designers can streamline their workflows, reduce errors, and boost productivity. This platform has become an essential tool for many designers and design teams who want to create high-quality designs that meet the needs of their clients and users.
Wardrobe AI is a revolutionary tool that has transformed the way people shop for clothes by providing personalized wardrobe recommendations. Powered by artificial intelligence, this innovative platform allows users to upload ten images of themselves featuring different poses and backgrounds, as well as configuring their preferred color palette and wardrobe style. With Wardrobe AI, users can get tailored fashion advice that complements their unique style and preferences, making shopping a hassle-free and enjoyable experience. This cutting-edge technology is set to revolutionize the fashion industry and redefine how we approach fashion.
Hotpot.ai is an amazing tool to help you create stunning visuals, images, and text. It provides a variety of templates and tools to help you customize your artwork quickly and easily. With Hotpot.ai, you can create professional-looking graphics, pictures, and text in a matter of minutes. Whether you're a beginner or an expert, Hotpot.ai has something for everyone. It's the perfect resource for anyone looking to create beautiful visuals with minimal effort.
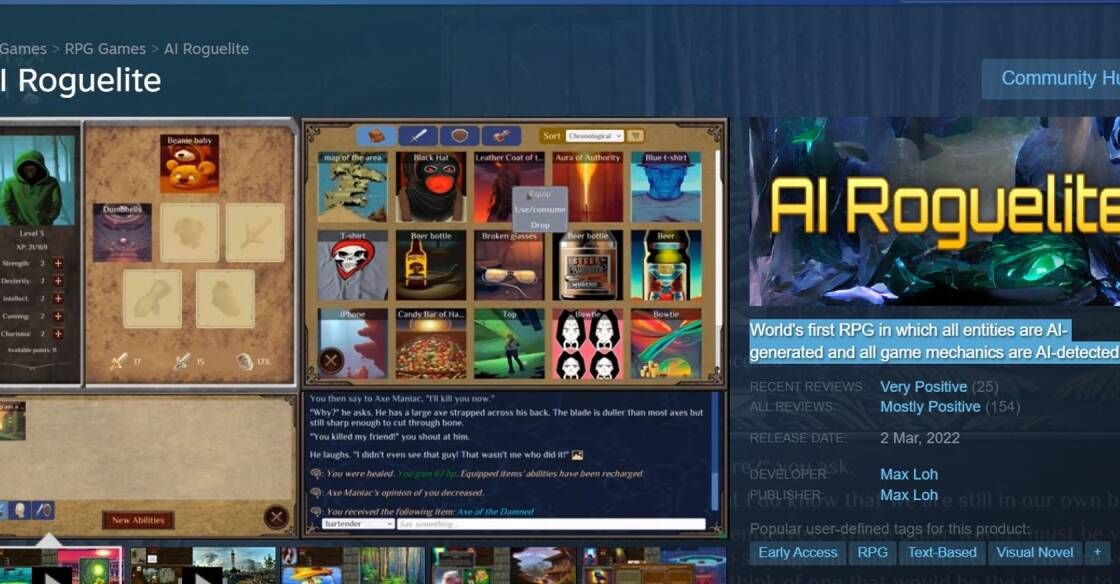
AI Roguelite
AI Roguelite on Steam
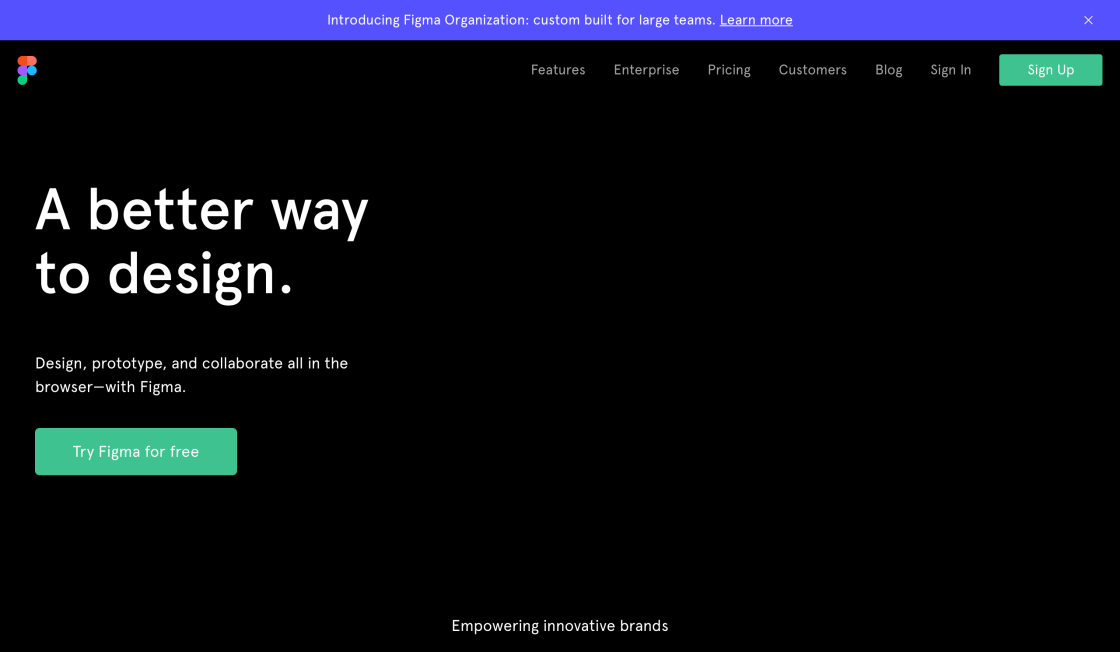
ChatGPT SVG Icon To Figma
AI Powered Design
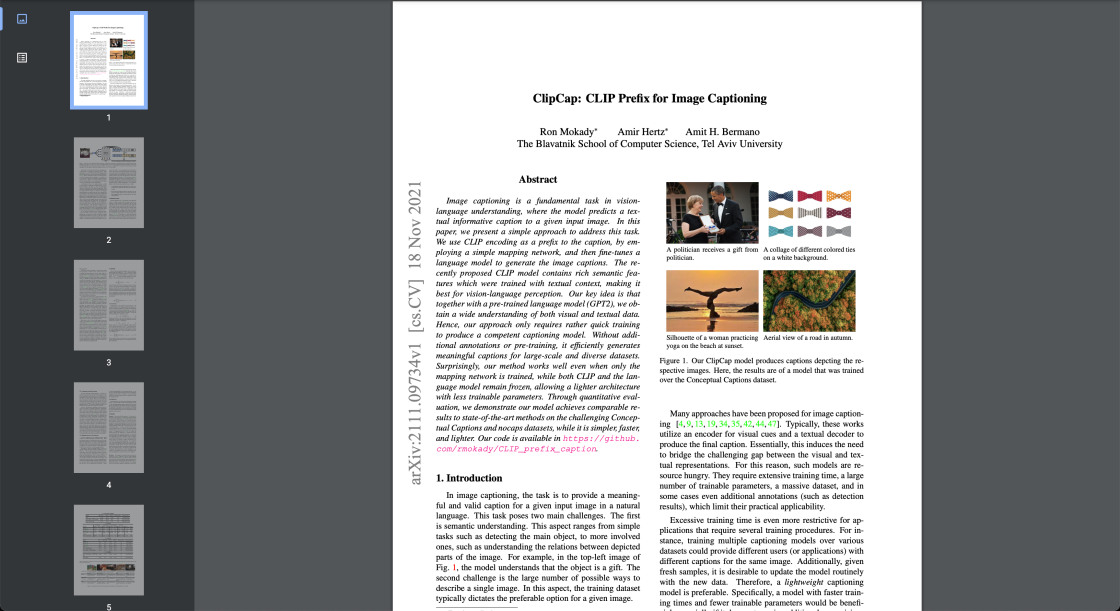
ClipClap
[2111.09734] ClipCap: CLIP Prefix for Image Captioning

Zapier
OpenAI (Makers of ChatGPT) Integrations | Connect Your Apps with Zapier
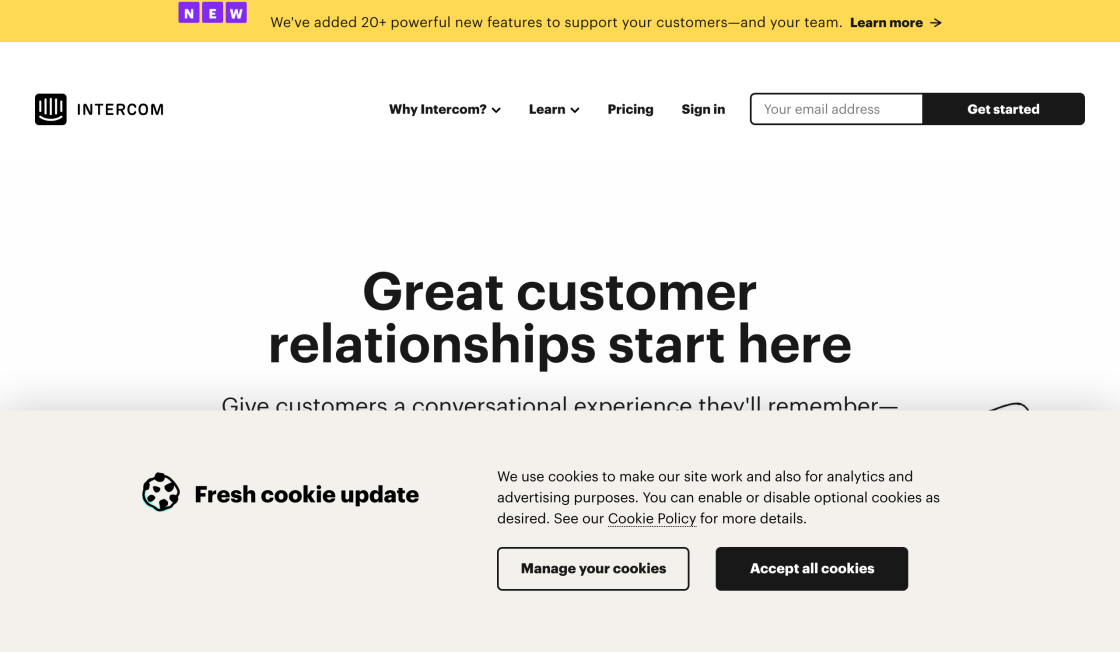
Intercom
Announcing Intercom's New AI Customer Service Features
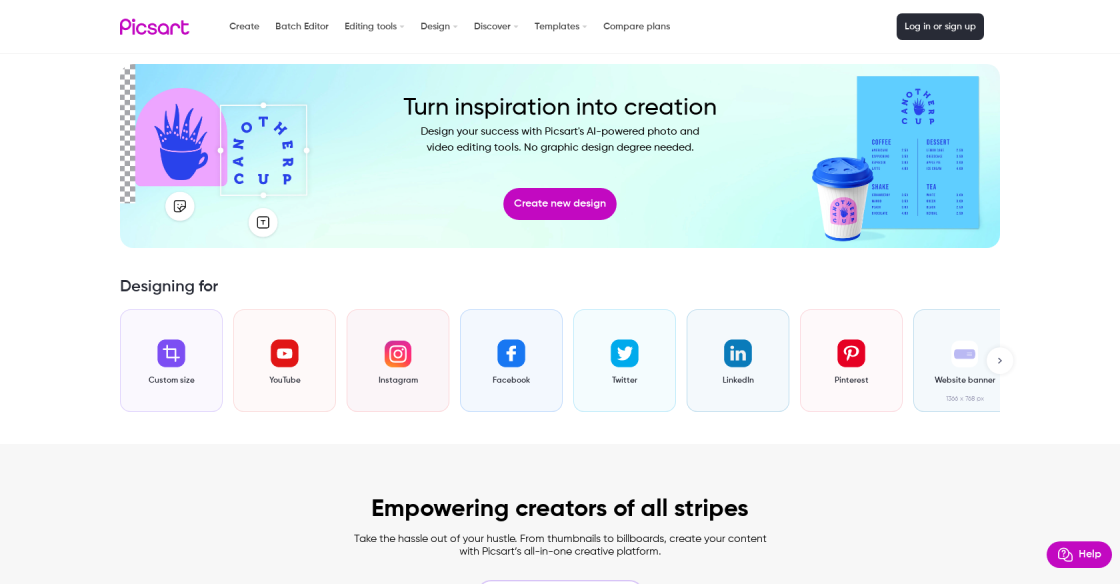
Picsart
AI Writer - Create premium copy for free | Quicktools by Picsart

QuickTools By Picsart
Comprehensive Online Image Tools | Quicktools by Picsart
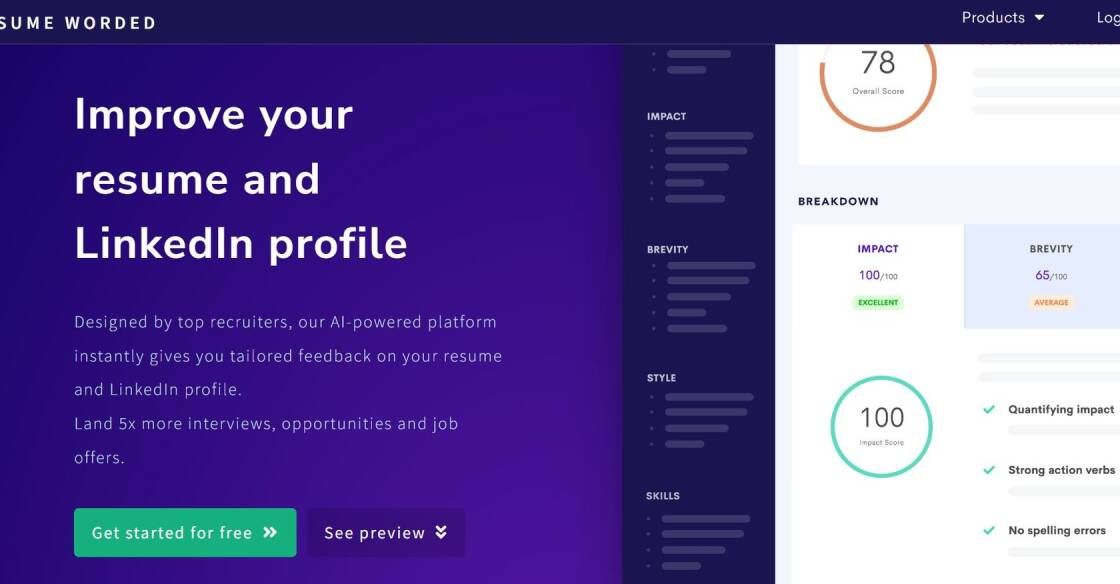
Resume Worded
Resume Worded - Free instant feedback on your resume and LinkedIn profile
Floor planning is a crucial step in designing a space, whether it's a home, office, or commercial building. To make this process easier and more efficient, FloorPlanner has emerged as a popular web-based software for interior designers, house builders, and real estate agents. The software provides users with the tools to create 2D and 3D floor plans, allowing them to visualize their ideas and make changes as needed. With FloorPlanner, users can easily drag and drop furniture and other objects, change colors and textures, and even add lighting to their designs. The software is user-friendly and accessible, making it a valuable tool for professionals in the industry as well as individuals looking to plan their own space. Whether you're looking to design a new home, renovate an existing space, or showcase a property to potential buyers, FloorPlanner offers the flexibility and functionality needed to bring your vision to life.
FloorPlanner is a web-based software that allows interior designers, house builders, and real estate agents to create 2D and 3D floor plans for homes and buildings.
Yes, FloorPlanner offers a free trial version of the software that allows users to create one project with limited features.
FloorPlanner offers a variety of tools to help users create detailed floor plans, including drag-and-drop interface, customizable furniture and objects, 3D rendering, and collaboration options.
Yes, FloorPlanner's user-friendly interface makes it easy for anyone to create professional-looking floor plans, regardless of their skill level.
Yes, FloorPlanner allows users to upload their own furniture and objects to use in their floor plans, giving them complete control over the design process.
Yes, FloorPlanner offers customer support through email and live chat, as well as a comprehensive knowledge base and video tutorials.
Yes, FloorPlanner allows users to export their floor plans in a variety of formats, including JPEG, PNG, PDF, and DWG.
No, FloorPlanner is currently only available as a web-based software and does not have a mobile app.
Yes, FloorPlanner allows users to import and export files in a variety of formats, making it compatible with other design software such as SketchUp and AutoCAD.
Yes, FloorPlanner allows users to share their designs with others via email, social media, or by embedding them on a website.
| Competitor | Description | Key Features | Pricing |
|---|---|---|---|
| SketchUp | 3D modeling software used by architects, interior designers and game developers. | 3D modeling, texture mapping, lighting effects, animation, and simulation. | Free (web version), $299/year (Pro version) |
| RoomSketcher | Home design software for creating floor plans, 3D models, and interior designs. | 2D and 3D floor plans, furniture and appliance library, room planner, and virtual walkthrough. | Free (basic version), $49/month (Pro version) |
| Planner 5D | Interior design tool for creating 2D and 3D floor plans and home designs. | Drag-and-drop interface, customizable materials, real-time 3D rendering, and VR capability. | Free (basic version), $26.99/year (Premium version) |
| Sweet Home 3D | Open-source interior design software for creating floor plans and home designs. | 2D and 3D floor plans, furniture library, and photo-realistic rendering. | Free |
FloorPlanner is a web-based 2D and 3D floor planning software that is popular among interior designers, house builders, and real estate agents. It is a powerful tool that allows users to create detailed floor plans, design rooms, and visualize the space in both 2D and 3D formats.
One of the key features of FloorPlanner is its ease of use. The software is intuitive and user-friendly, which makes it accessible to anyone, regardless of their level of expertise. Novice users can quickly get started with the drag-and-drop interface, while more advanced users can customize their designs with a variety of tools and features.
The software also offers a wide range of customization options. Users can choose from a variety of pre-designed templates or create their own custom template. They can also add furniture, fixtures, and other decorative elements to their designs to create a realistic visual representation of the space.
FloorPlanner also offers powerful collaboration features. Users can share their designs with others and collaborate on projects in real-time. This makes it easy for designers and builders to work together on projects and ensure that everyone is on the same page.
Another benefit of FloorPlanner is its affordability. The software is available at a reasonable price, making it accessible to small businesses and independent designers. Additionally, there is no need to download any software or install any programs, as everything is done online.
In conclusion, FloorPlanner is an excellent web-based 2D and 3D floor planning software that is ideal for interior designers, house builders, and real estate agents. Its ease of use, customization options, collaboration features, and affordability make it a valuable tool for anyone looking to create detailed floor plans and visualize space in a realistic way.
TOP