

Elevate your architectural design to new heights with mnml AI - a groundbreaking platform where ideas transform into stunning designs through the power of AI magic! Embrace the future of architecture as mnml AI revolutionizes the way you approach and create innovative structures. Our state-of-the-art technology seamlessly integrates artificial intelligence, allowing you to unleash your creative potential without limitations. Explore a realm where imagination and precision converge, as mnml AI guides you through an extraordinary journey of transforming abstract concepts into tangible, awe-inspiring masterpieces. Experience the artistry of architecture like never before with mnml AI - where limitless possibilities await.
Roomeon 3D Planner is a cutting-edge interior design software that boasts an extensive library of objects, textures, and materials. This powerful tool enables designers and homeowners to effortlessly create stunning 3D visualizations of their dream spaces. With its user-friendly interface and advanced features, Roomeon 3D Planner is a game-changer in the world of interior design, allowing users to experiment with different layouts, color schemes, and styles until they find the perfect combination. Whether you're a professional designer or a DIY enthusiast, Roomeon 3D Planner is the ultimate solution for bringing your design ideas to life.
Design My Room is an innovative online platform that allows users to create their dream home designs through an intuitive and user-friendly interface. With a wide selection of furniture and accessories, users can customize their virtual rooms to their exact specifications, ensuring that every detail is perfect. Whether you're looking to redesign your living room, kitchen or bedroom, Design My Room provides all the tools you need to bring your vision to life. From color schemes to furniture layouts, this platform makes it easy to experiment with different design concepts and find the perfect look for your home.
Framer X is a powerful design tool and code playground that is specially designed for creating interactive user interfaces and React components. This innovative tool provides designers and developers with an intuitive interface that allows them to create high-quality UI designs, test them, and even export them as fully functional code. Thanks to Framer X's advanced features and easy-to-use interface, designers and developers can collaborate seamlessly to create stunning designs that are both visually appealing and highly functional. With its powerful tools and flexible workflows, Framer X is quickly becoming one of the most popular design tools for creating interactive UI and React components.
REimagineHome is a cutting-edge virtual redesign platform that empowers users to transform any space with ease. This innovative tool enables homeowners, interior designers, and architects to reimagine their living spaces by visualizing new designs and layouts in a virtual environment. With REimagineHome, users can experiment with different styles, furniture, and decor options without the hassle and expense of physical renovations. The platform's intuitive interface makes it easy to create stunning 3D models that accurately represent the user's vision. Whether you're looking to spruce up your home or create a new design from scratch, REimagineHome is the perfect solution for all your interior design needs.
Creating a unique and visually appealing icon can be a difficult and time-consuming task. However, with the help of ChatGPT, it can be done quickly and easily. This guide will show you how to generate an SVG icon with ChatGPT and copy and paste it into Figma. With this simple process, you can have a beautiful and professional icon in no time.

Wolframalpha
Wolfram|Alpha: Computational Intelligence
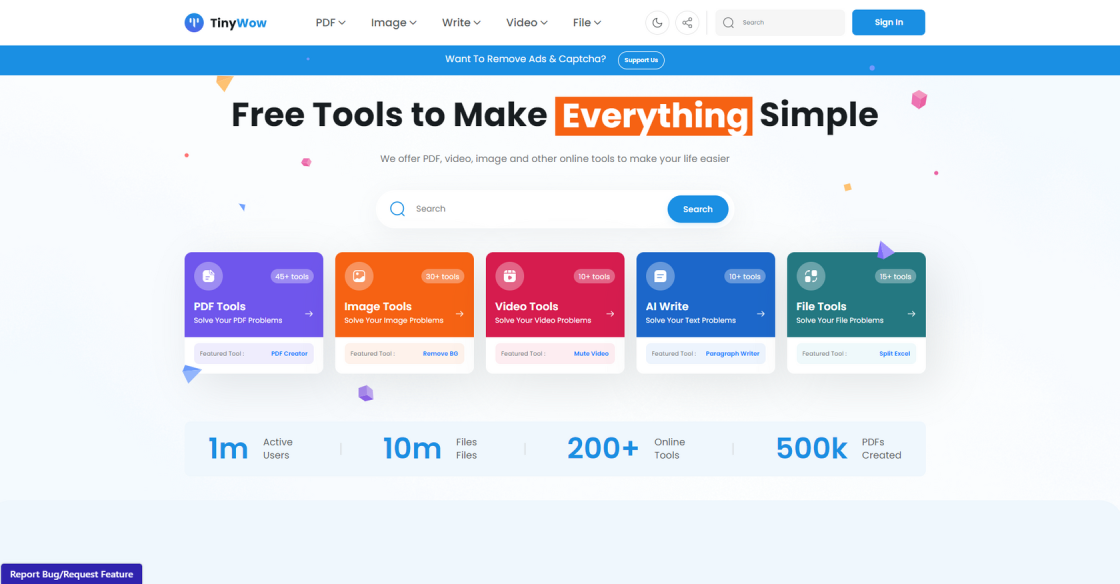
TinyWow
Free AI Writing, PDF, Image, and other Online Tools - TinyWow
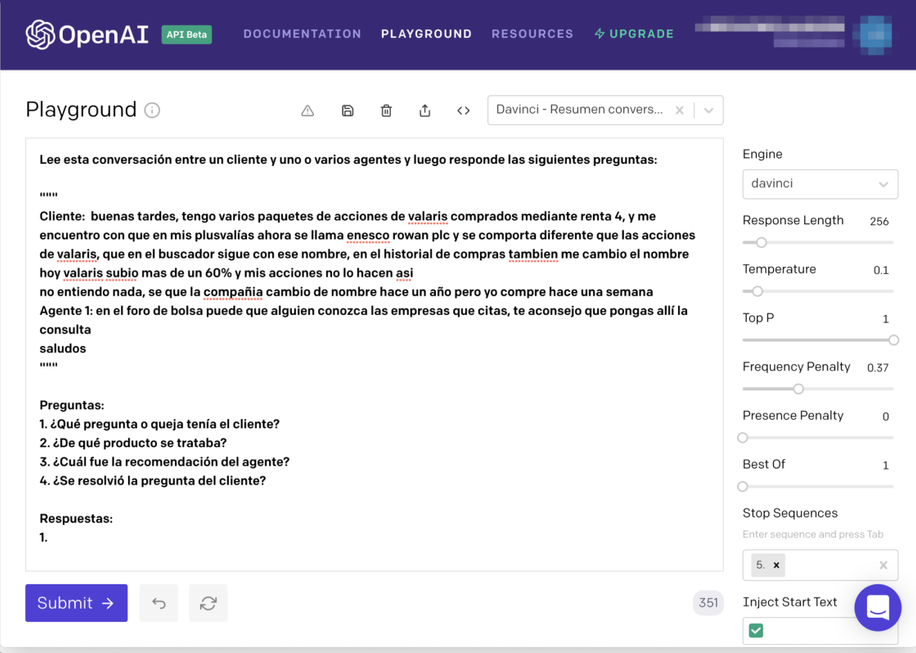
Spanish-speaking Banking Agent
Can GPT-3 help during conversations with our Spanish-speaking customers?

Tome
The Future of Content Management
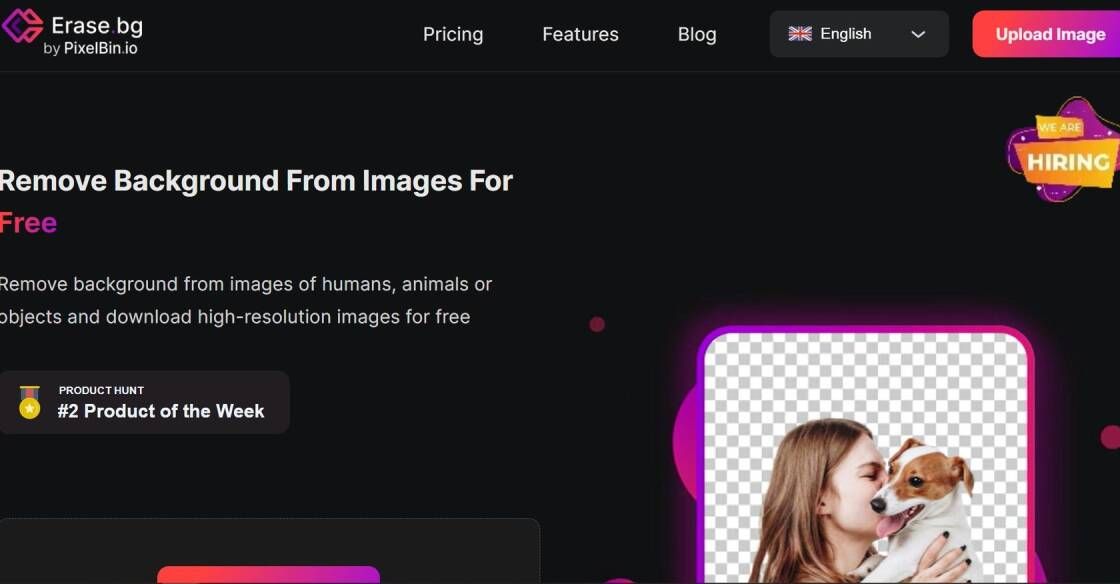
Erase.bg
Free Background Image Remover: Remove BG from HD Images Online - Erase.bg
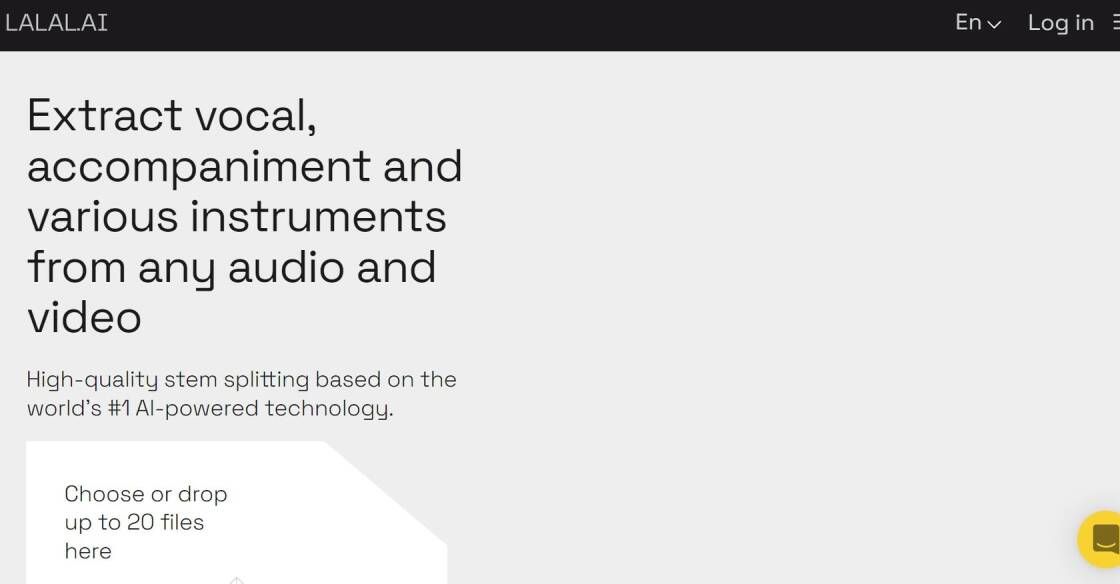
LALAL.AI
LALAL.AI: 100% AI-Powered Vocal and Instrumental Tracks Remover
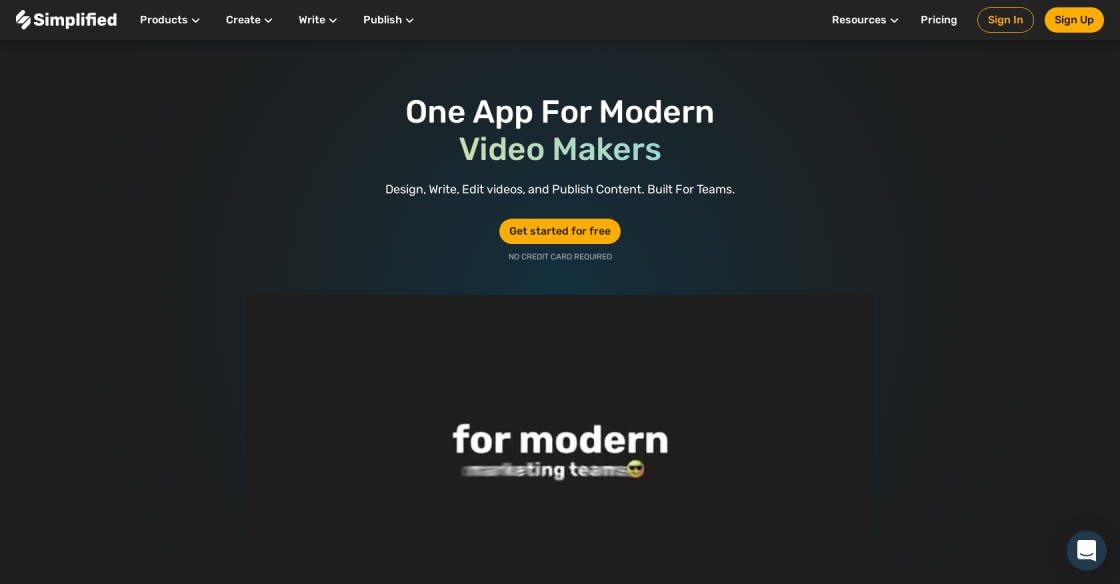
Simplified
Free AI Writer - Text Generator & AI Copywriting Assistant
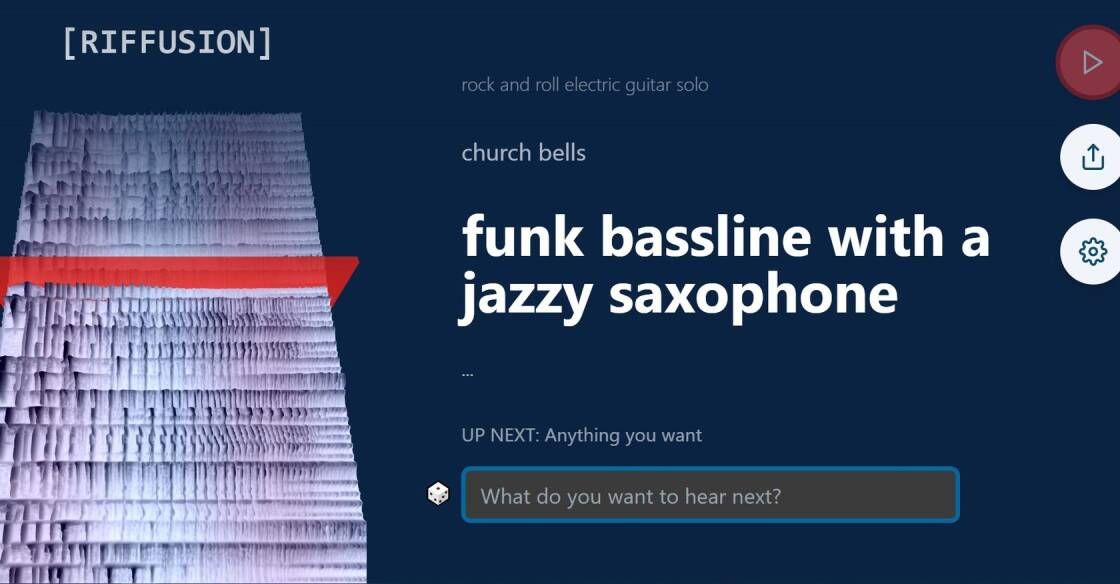
Riffusion
Riffusion generates music from text prompts. Try your favorite styles, instruments like saxophone or violin, modifiers like arabic or jamaican, genres like jazz or gospel, sounds like church bells or rain, or any combination
RoomSketcher is an innovative home design software that provides users with the flexibility to create professional 2D and 3D floor plans effortlessly. With its user-friendly interface, RoomSketcher makes it easy for anyone to design their dream home without any technical knowledge or experience. Whether you're an architect, interior designer, or a homeowner looking to renovate your home, RoomSketcher's advanced features can help you bring your vision to life. The software allows users to choose from a wide range of pre-designed templates or start from scratch to create a unique design that suits their specific needs. The software's intuitive drag-and-drop interface enables users to add and modify the layout of their homes, including walls, doors, and windows, with ease. Additionally, RoomSketcher's 3D visualization feature provides users with a realistic view of their designs, allowing them to make informed decisions about their home's layout and decor. In this article, we will explore RoomSketcher in-depth and discuss how it can assist users in creating professional and impressive floor plans.
RoomSketcher is a user-friendly home design software that allows users to create professional 2D and 3D floor plans.
RoomSketcher can be used by anyone, from homeowners to professional designers and architects.
Yes, RoomSketcher is designed to be intuitive and user-friendly, even for those with no prior design experience.
With RoomSketcher, you can create a wide range of floor plans, including 2D and 3D plans, as well as interactive 3D walkthroughs.
RoomSketcher is known for its user-friendly interface, powerful tools, and ability to create highly detailed and professional floor plans.
Yes, you can easily import your own floor plans into RoomSketcher.
Yes, RoomSketcher offers a wide range of customization options, including the ability to change colors, textures, and materials.
Yes, RoomSketcher makes it easy to share your designs with others via email, social media, or embedding them on your website.
Yes, RoomSketcher is available on mobile devices, including smartphones and tablets.
RoomSketcher offers a range of pricing options, including a free version and paid subscriptions with additional features and tools.
| Competitor | Features | Price | Platforms |
|---|---|---|---|
| SketchUp | 3D modeling, collaboration tools, plugins | Free / $299 per year | Windows, Mac, Web |
| Home Designer Suite | 3D modeling, virtual tours, landscaping tools | $99.99 | Windows |
| Sweet Home 3D | 2D/3D floor plans, furniture library | Free / $14.99 | Windows, Mac, Linux |
| Chief Architect | 3D modeling, virtual tours, landscaping tools | $199 - $2,695 | Windows, Mac |
| Floorplanner | 2D/3D floor plans, furniture library, VR features | Free / $14.95 per month | Web |
RoomSketcher is a user-friendly home design software that allows users to create professional 2D and 3D floor plans. It is a popular choice for homeowners, architects, and real estate professionals who want to visualize their home designs in a virtual environment.
One of the key features of RoomSketcher is its ease of use. The software is intuitive and easy to navigate, making it accessible to users with varying levels of computer proficiency. Additionally, RoomSketcher offers a wide range of tools and features that allow users to customize their designs to their exact specifications.
Another advantage of RoomSketcher is its versatility. The software can be used to design everything from small apartments to large commercial properties. Users can choose from a variety of pre-designed templates or start from scratch to create their own unique designs.
In addition to its design capabilities, RoomSketcher also offers a range of collaboration tools. Users can share their designs with others and receive feedback, making it easy to work with clients and colleagues from anywhere in the world.
Overall, RoomSketcher is an excellent choice for anyone looking to create professional 2D and 3D floor plans quickly and easily. Its user-friendly interface, versatile design capabilities, and collaboration tools make it a go-to software for homeowners, architects, and real estate professionals alike.
TOP